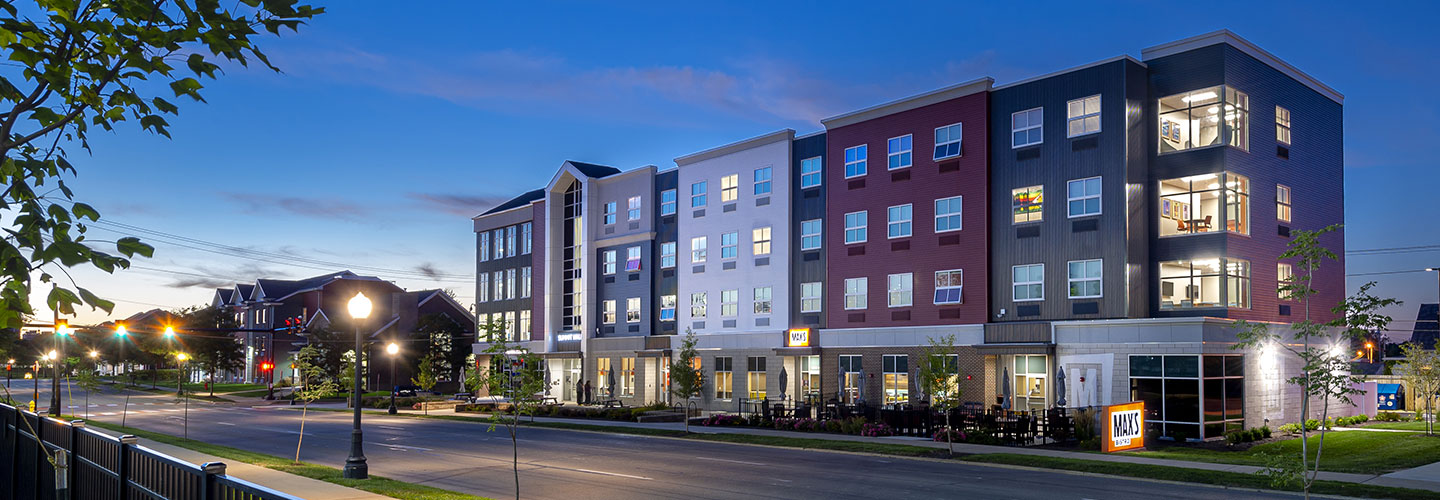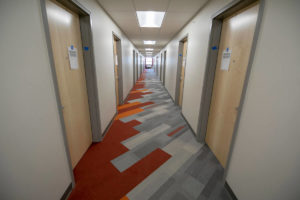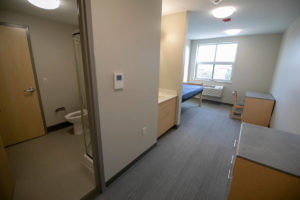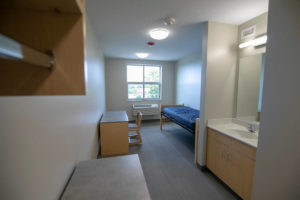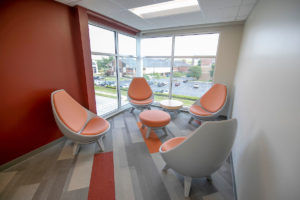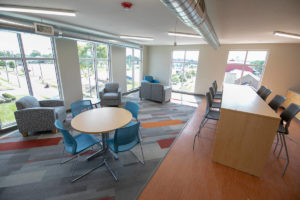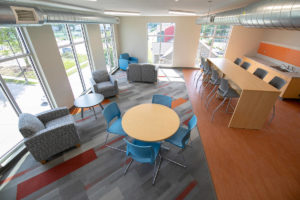Summit Hall
Summit Hall, a 99-bed residence hall, opened in fall 2019. Designed for sophomores and upper-division students, rooms are single-configuration except for sharing a bathroom with an adjoining room. Each floor has a study lounge and a common lounge that includes a kitchenette to make those after-hour snacks. Each suite has the same layout and offers the same amenities.
- Private bathroom with vanity sink outside of shower area
- Closet Tamer system
- Bed with twin long (80-inch) mattress
- Desk
- Desk chair
- Dresser
- Climate Control
- Digital Air Phone for front door communication and access allowances
The facility is equipped with both WiFi and Ethernet ports. All services are active throughout the year. As more student are now using streaming services, this facility will not be equipped with cable television service.
Building Amenities
This residence hall is staffed by three resident assistants and also houses a residence life coordinator.
The hall has a front and back entrance with limited parking in the rear of the building which requires a residential parking permit.
Both entrances to the building’s upper floors are controlled by card access, which only permits unrestricted access to students living in the building. Each floor has a lounge, community kitchens, laundry, and a study nook. Student mailboxes are located on the first-floor main entrance area.
The facility is monitored by closed circuit television both internally and externally.
In addition, retail space is open during the academic year located on the the first floor that includes a convenience store, coffee shop, and a dining venue.
Meal Plans
Students living in this new hall are required to participate in their choice of (full, any 10, or any 5 meal plans) meal plan.
